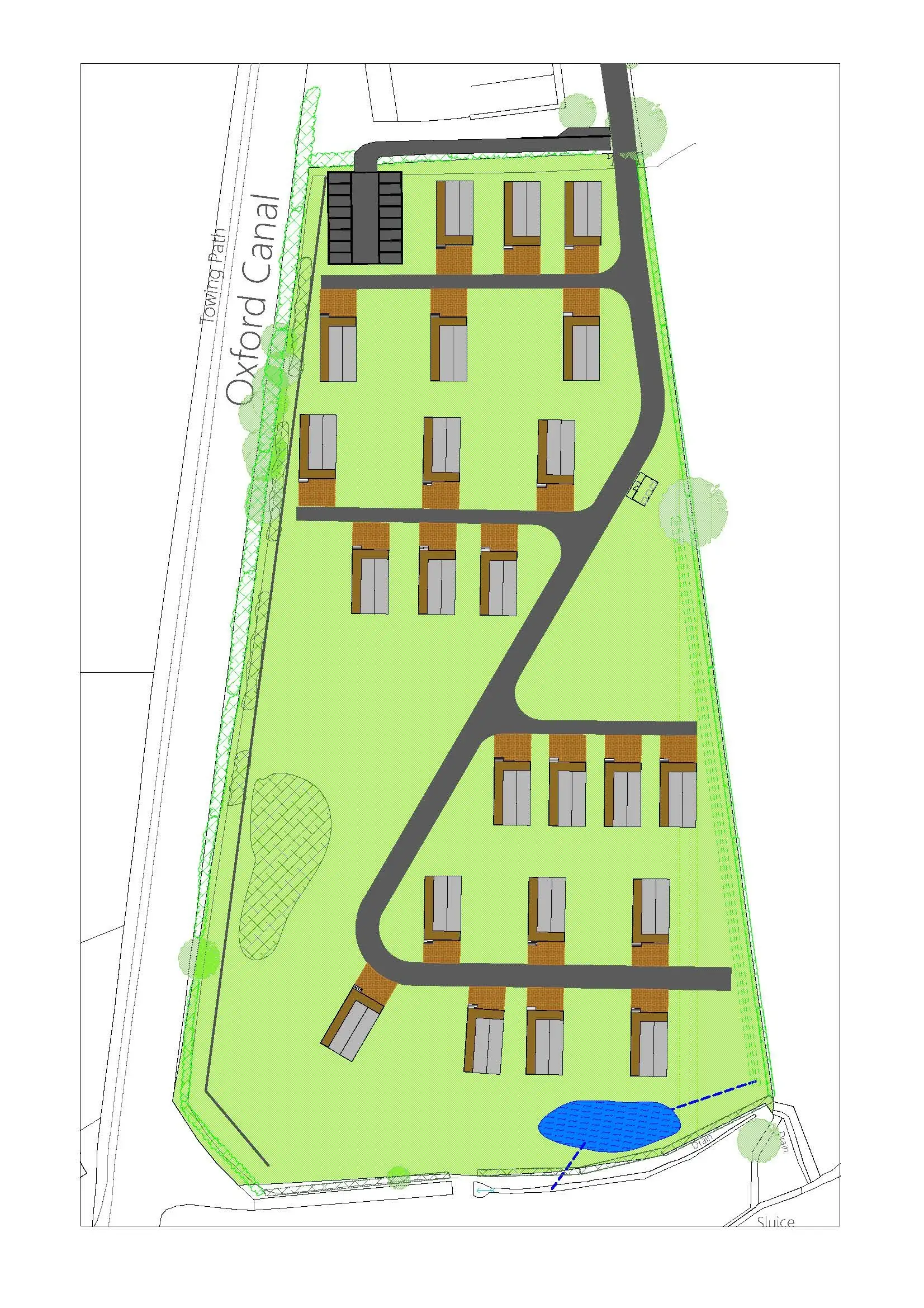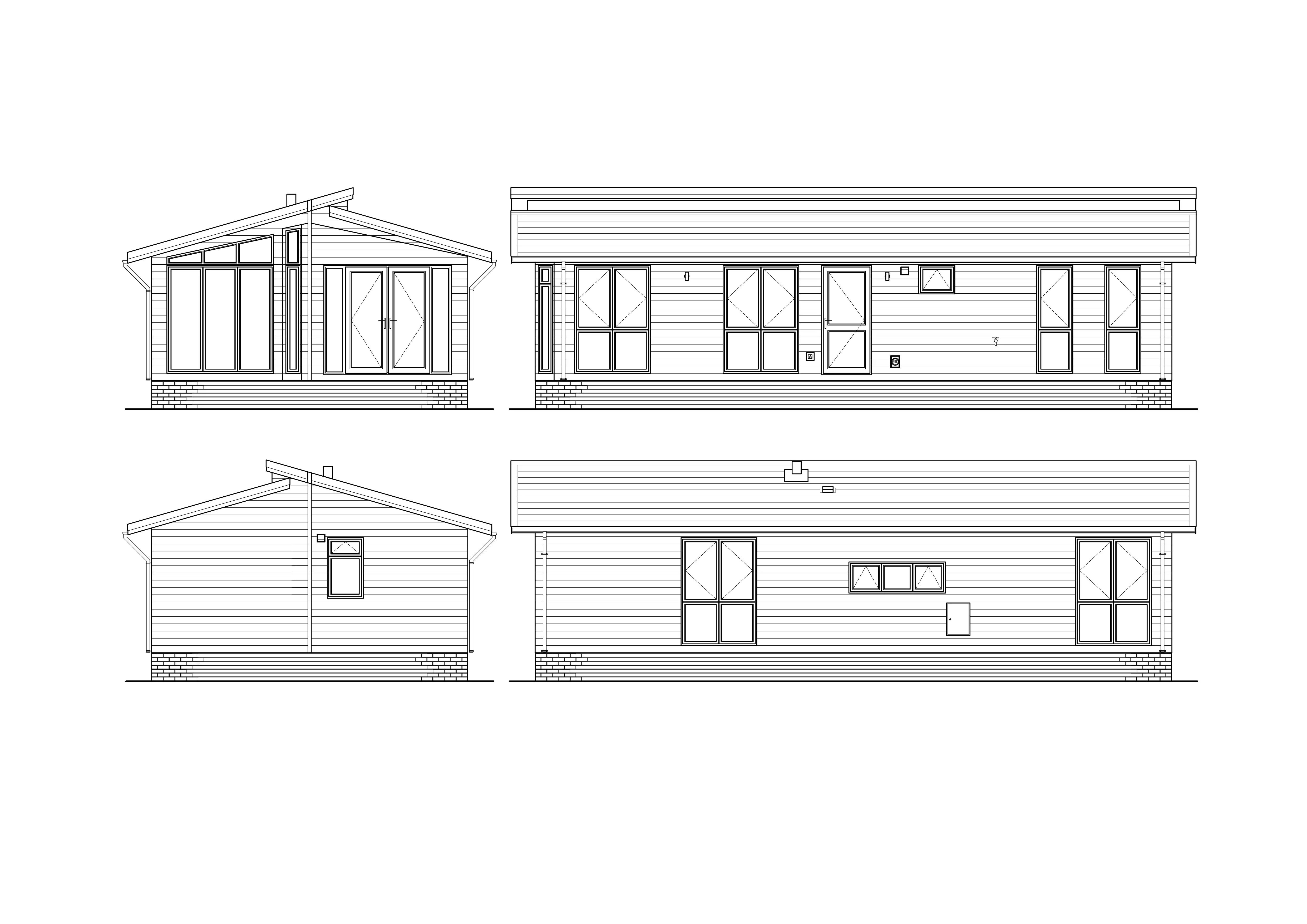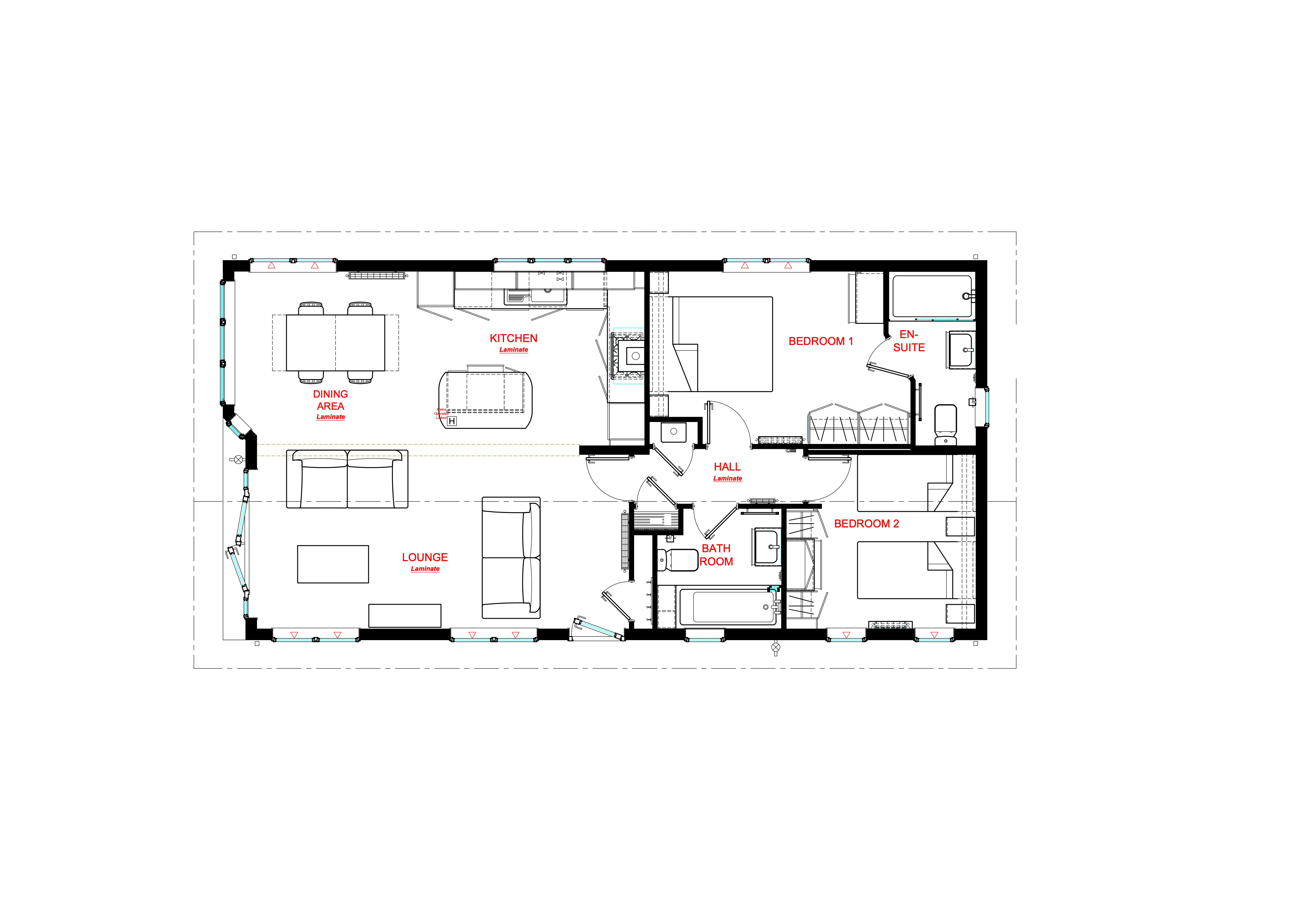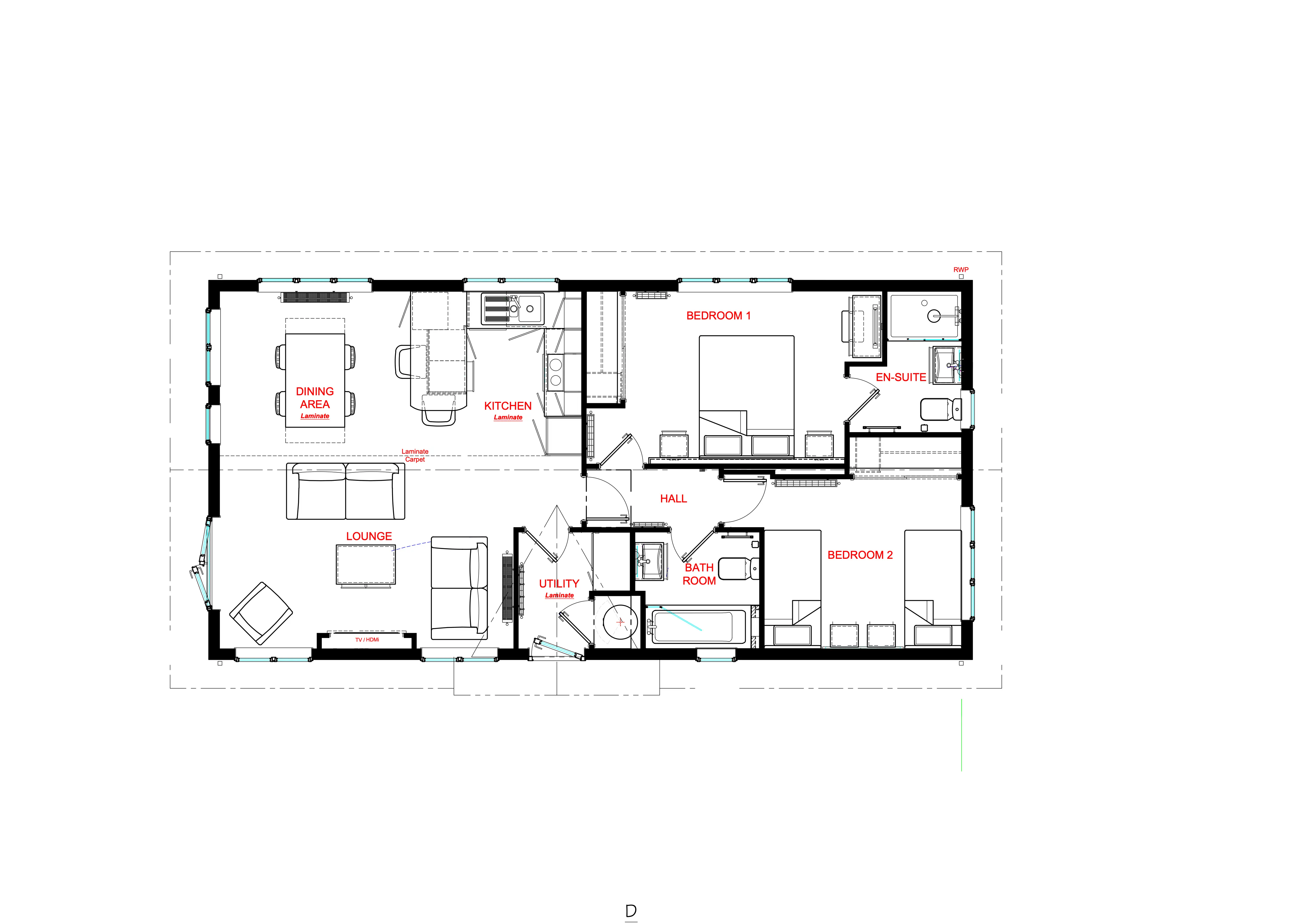Explore Our Floor Plans
Thoughtfully designed layouts that harmonize sustainable living with contemporary elegance
Lodge Plans & Elevations
Explore our comprehensive collection including site layout, architectural elevations, and detailed floor plans. Each lodge can be tailored to your own specification.
Site Map & Property Locations
Overview of the Hillmorton Lodges development showing all property locations on the site

Development Site Plan
Interactive map showing all available lodge locations within the Hillmorton development
Architectural Elevations
External views showing all four elevations: Front End, Nearside, Rear End, and Offside

All Elevation Views
Complete architectural elevations showing Front End, Nearside, Rear End, and Offside perspectives

Elevation Photo
Photographic representation of the lodge elevation design
Detailed Floor Plans
Comprehensive floor plans showing room layouts and spatial arrangements

The Alderney
Various sizes available • 2-3 bed • 2 bath
Click to view detailed specifications

Wessex
Various sizes available • 2-3 bed • 1-2 bath
Click to view detailed specifications
The Alderney
Specifications
Built to BS 3632 residential standard
Protected by a 10-year GoldShield structural warranty
Split, pitched, tiled roof (roof tiles guaranteed for 50 years)
uPVC double glazing (10-year frame warranty + 5-year glazing warranty)
CanExel, Ced'R-Vue cladding (other colours and claddings available)
Feature glazing and French doors to angled front elevation
Large full-height picture windows
White panelled ceilings throughout
Design Philosophy
Contemporary and light, with distinctive features, the Alderney luxury lodge feels spacious in any footprint thanks to its clever contemporary design, making it perfect for families of all sizes.
The exterior includes a striking split roofline and feature glazing to the angled front elevation, and with CanExel, Ced'R-Vue, cladding, large picture windows and French doors to the lounge, this lodge is impressive on every level!
Neutral tones with highlights of dusky blue add timeless appeal, and vaulted, panelled ceilings keep the interior crisp and modern in feel – this is a lodge that will not date.
Layout Options
The kitchen island doubles up as a breakfast bar, so there's an abundance of seating for families.
Restful Bedrooms
Blues in the bedrooms add a slightly nautical feel, and feature lighting creates a calming atmosphere.
Perfect Holiday Home
Perfect for multi-generational families with practical hanging space and full height windows for beautiful morning light.
Standard Sizes
Choose the perfect configuration for The Alderney to suit your lifestyle
| Size | Bedrooms | Bathrooms | Description |
|---|---|---|---|
| 50' x 20' | 3DB | 2 | En-suite & utility |
| 50' x 20' | 2DB | 2 | En-suite, utility & study |
| 45' x 20' | 3DB | 2 | En-suite |
| 45' x 20' | 2DB | 2 | En-suite & utility |
| 40' x 20' | 2DB | 2 | En-suite |
| 36' x 20' | 2DB | 2 | En-suite |
The minimum size for this model is 36' x 20' and the maximum size is 65' x 22'. Prices available on request.
Ready to call one of these home?
Take the next step towards sustainable luxury living. Our team is ready to help you find your perfect plot.